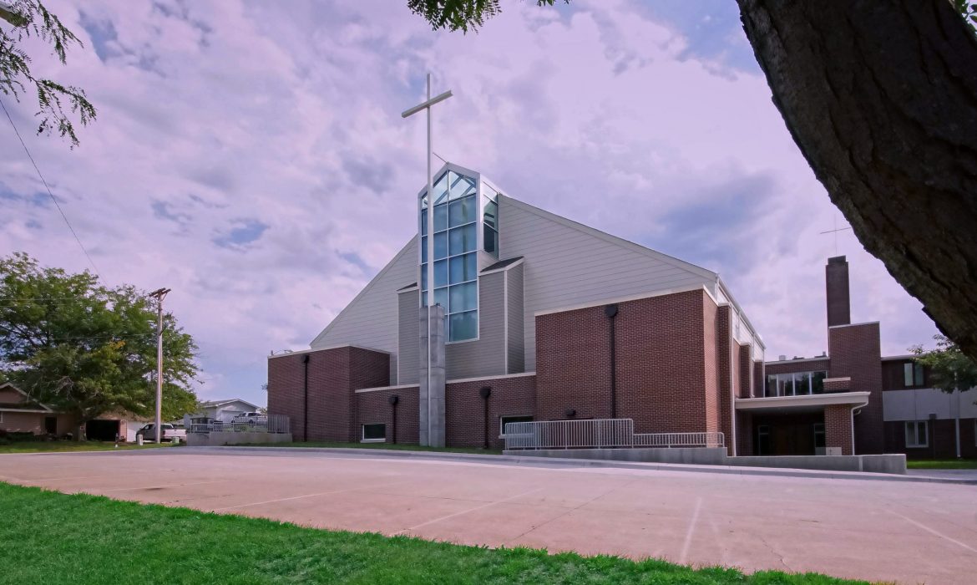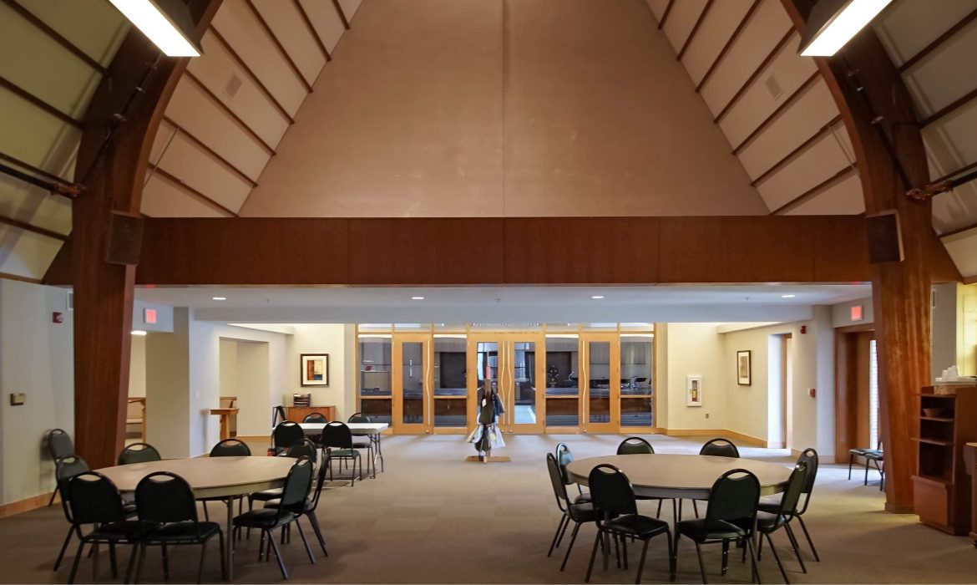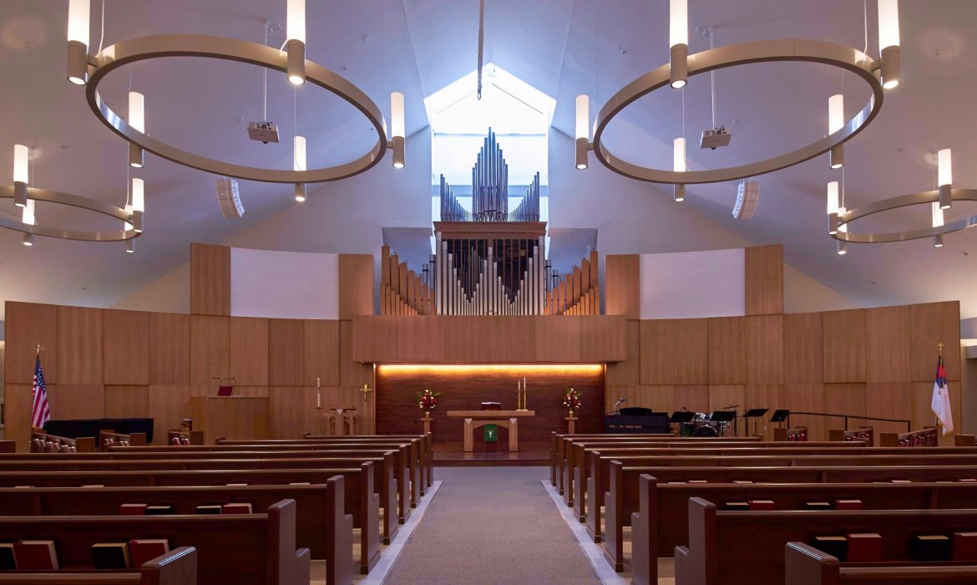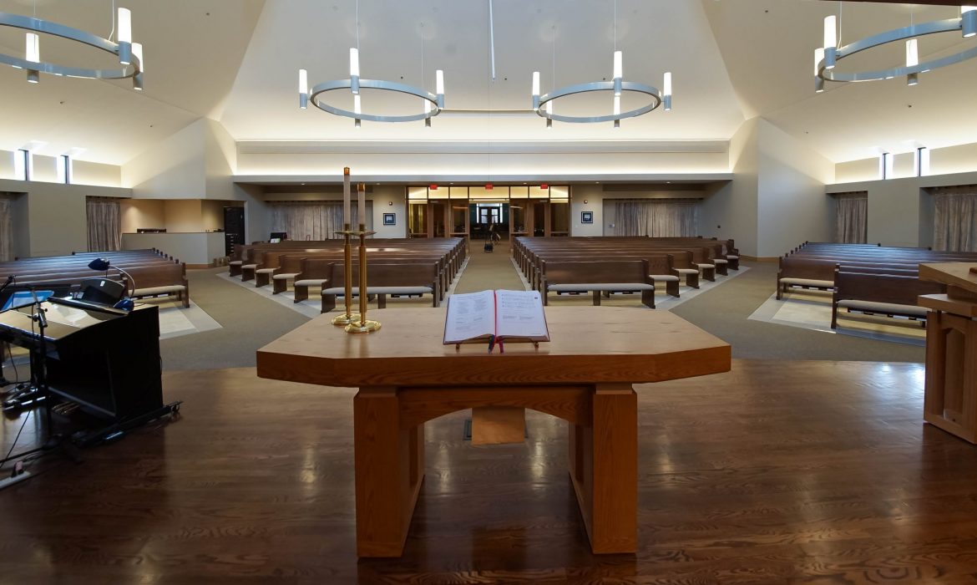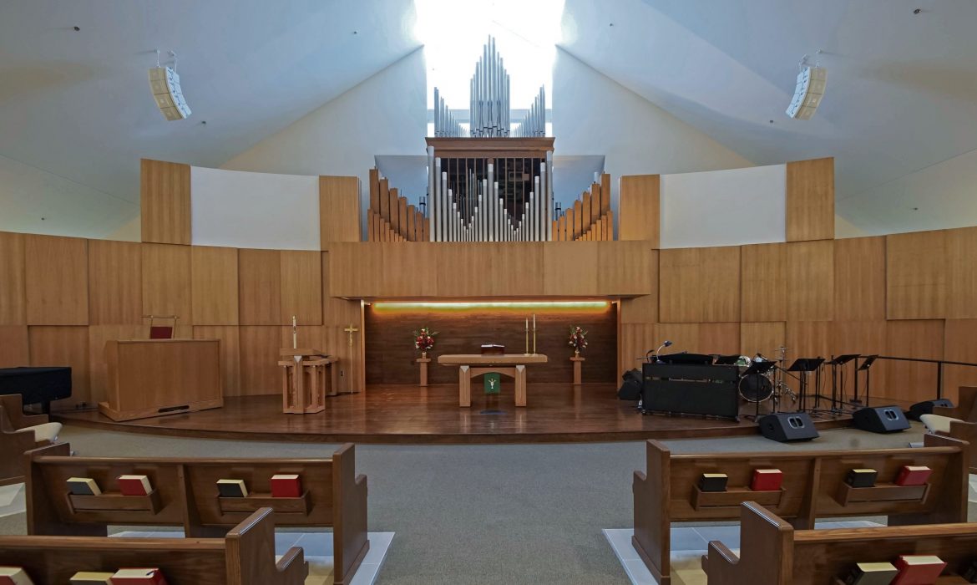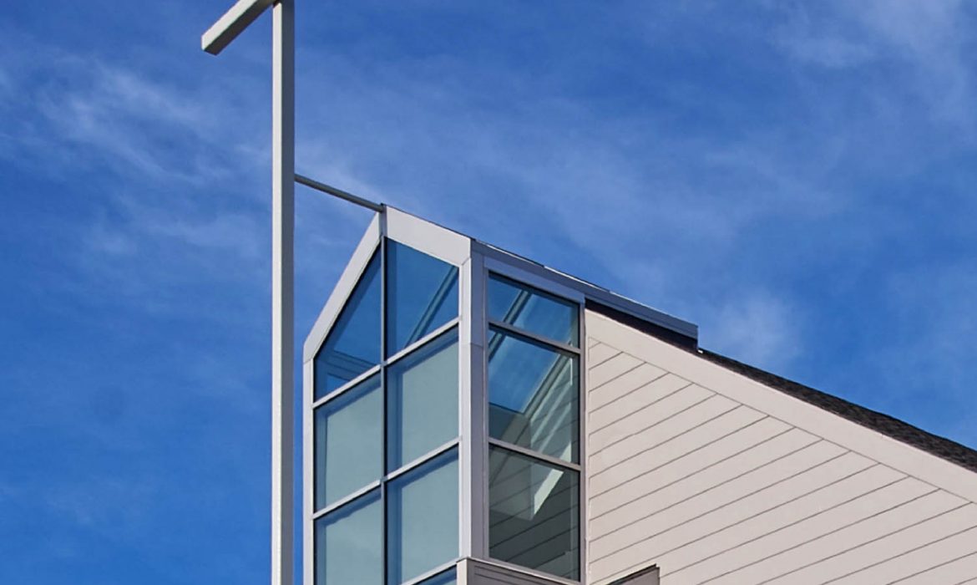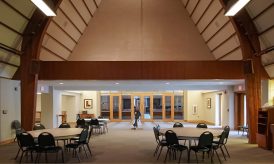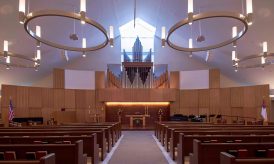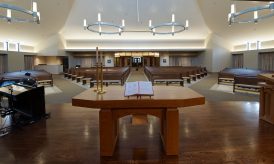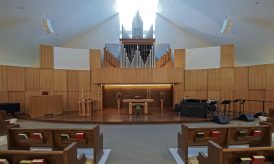St. John’s Lutheran Church – Bennington, NE
About This Project
Lueder’s work at St. John’s Lutheran Church included a two-story, 12,500 square foot addition. The Nave (worship space) highlights the church’s organ; other new spaces included offices, a fellowship area, Sunday School classrooms, and an elevator. The addition was designed and constructed around the acoustics needed to further highlight the sound of the organ. A light remodel of existing building included a new roof and the addition of fire sprinklers throughout.

