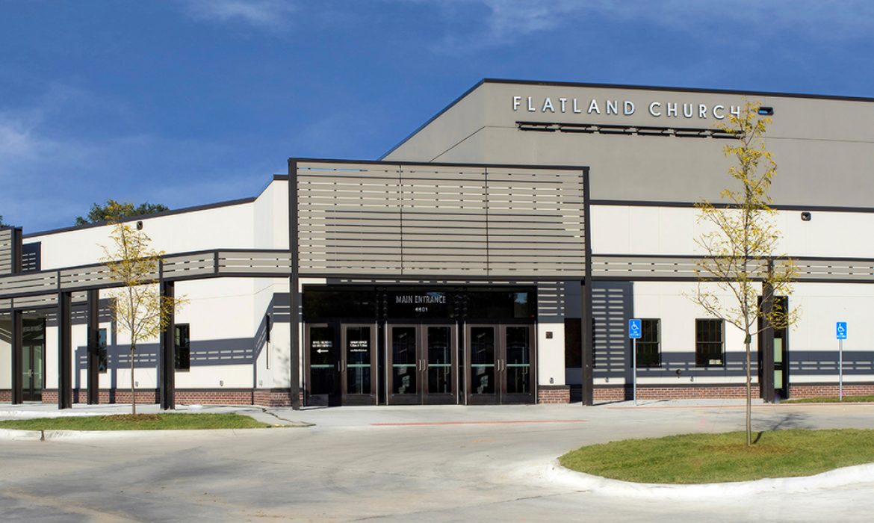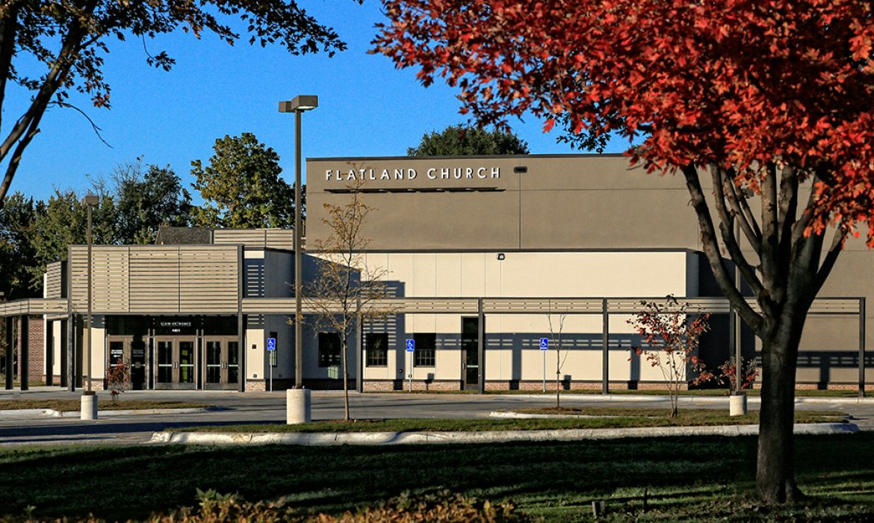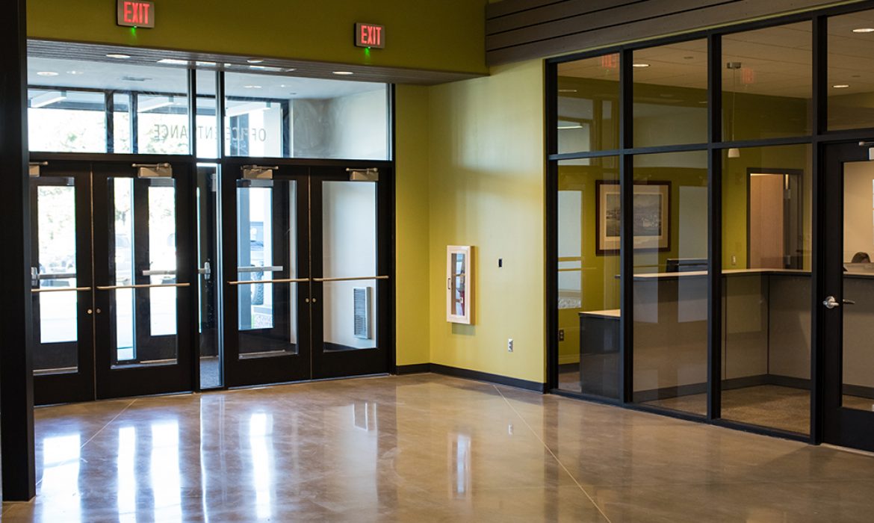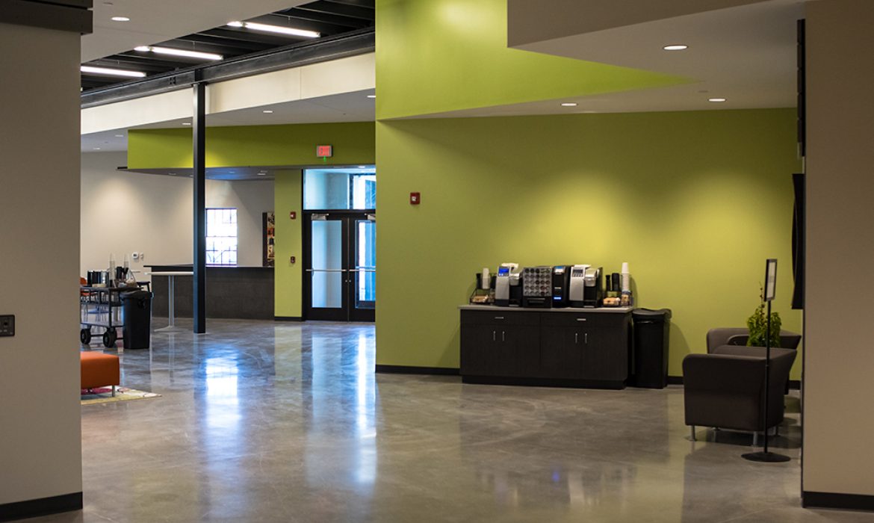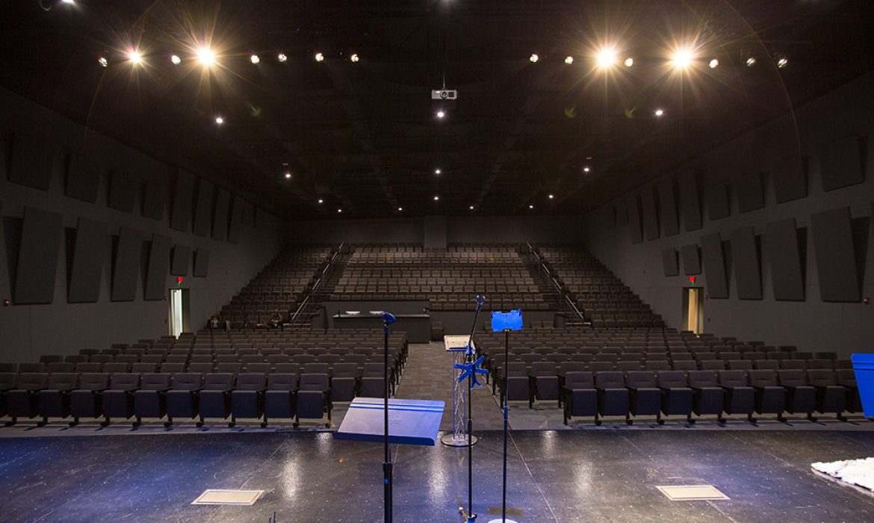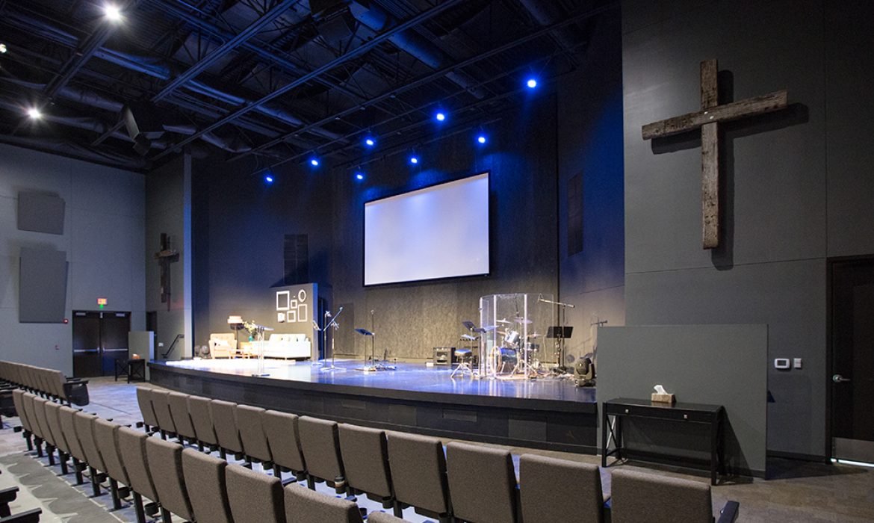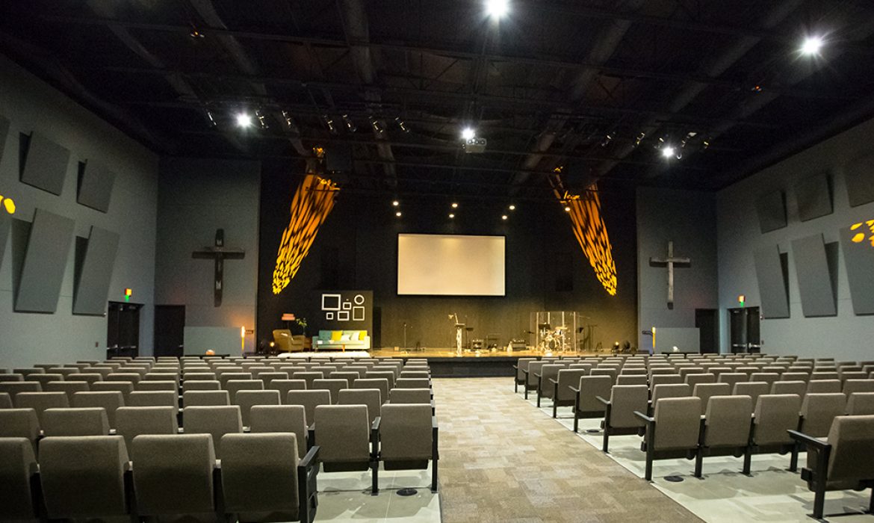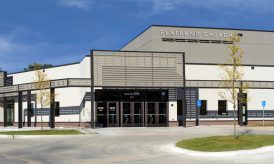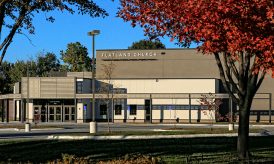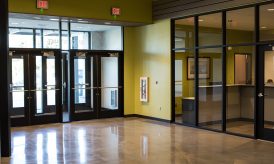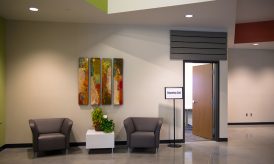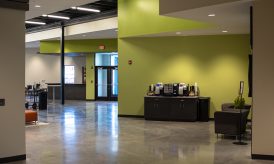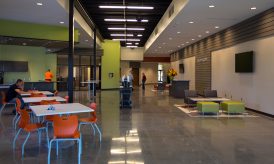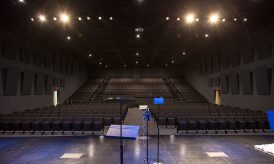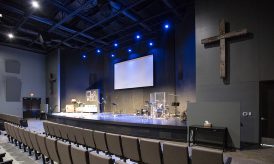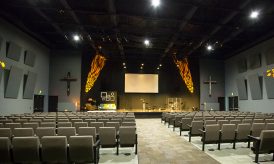Flatland Church Addition & Renovation
About This Project
This addition of approximately 16,700 square feet was added to the existing facility. The project consisted of an auditorium, gathering space, administration, and a classroom/conference room. The addition is comprised of structural steel and metal stud framing for the auditorium and wood framing and trusses on the remaining. Exterior walls will be EIFS with a brick veneer base. Free standing steel and Trex screen walls are constructed along the front of the addition and existing facility.

