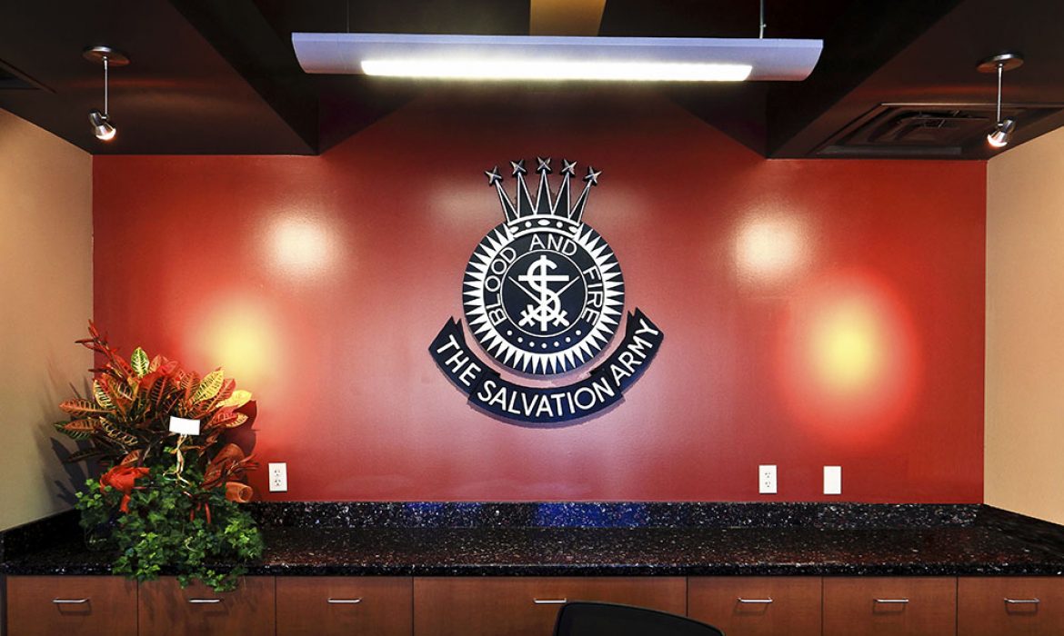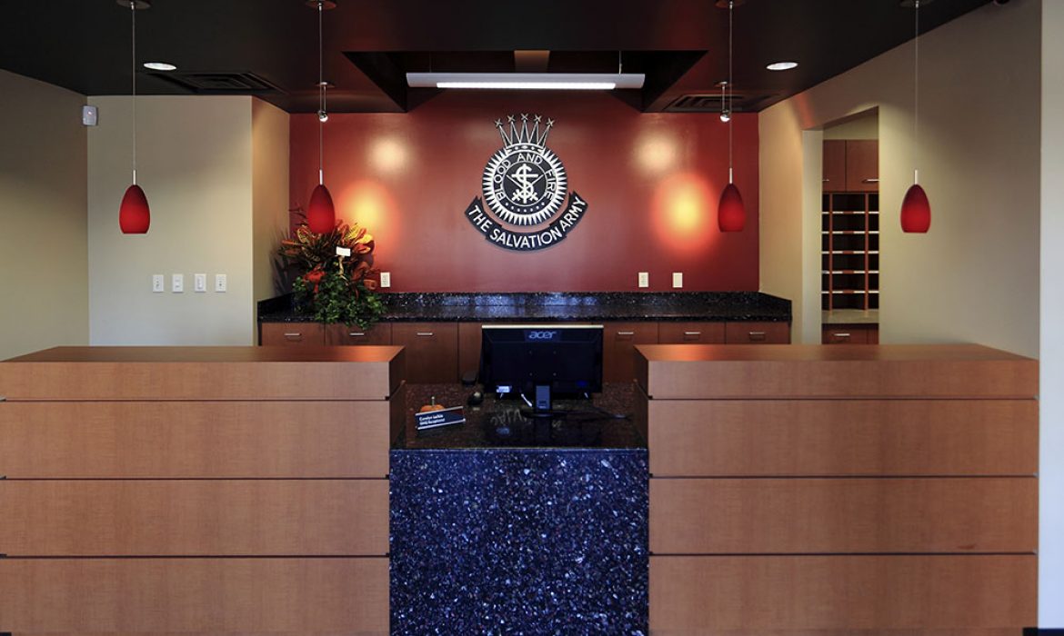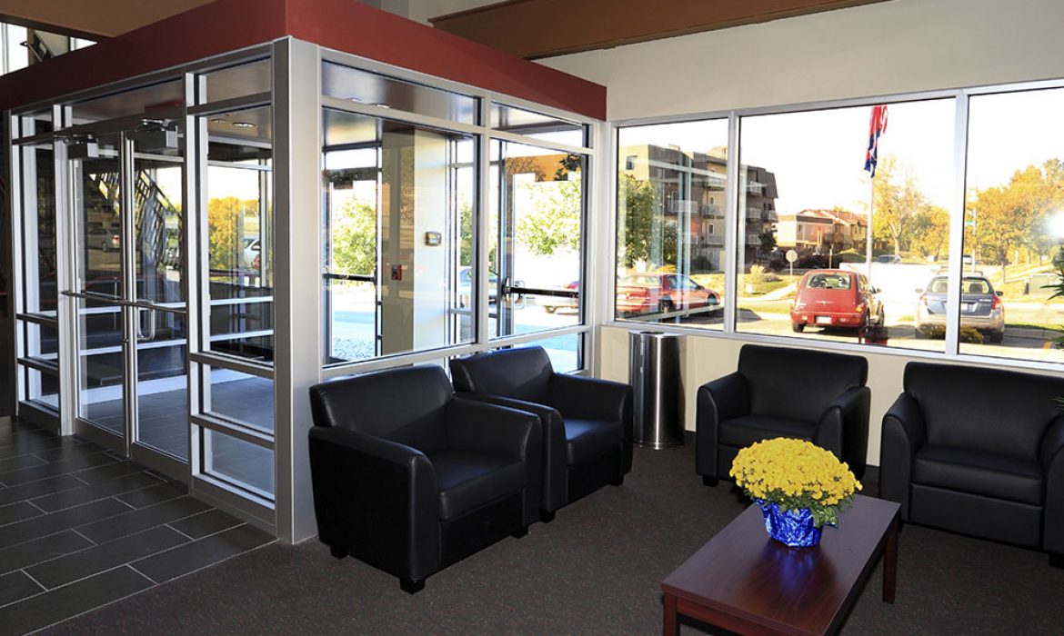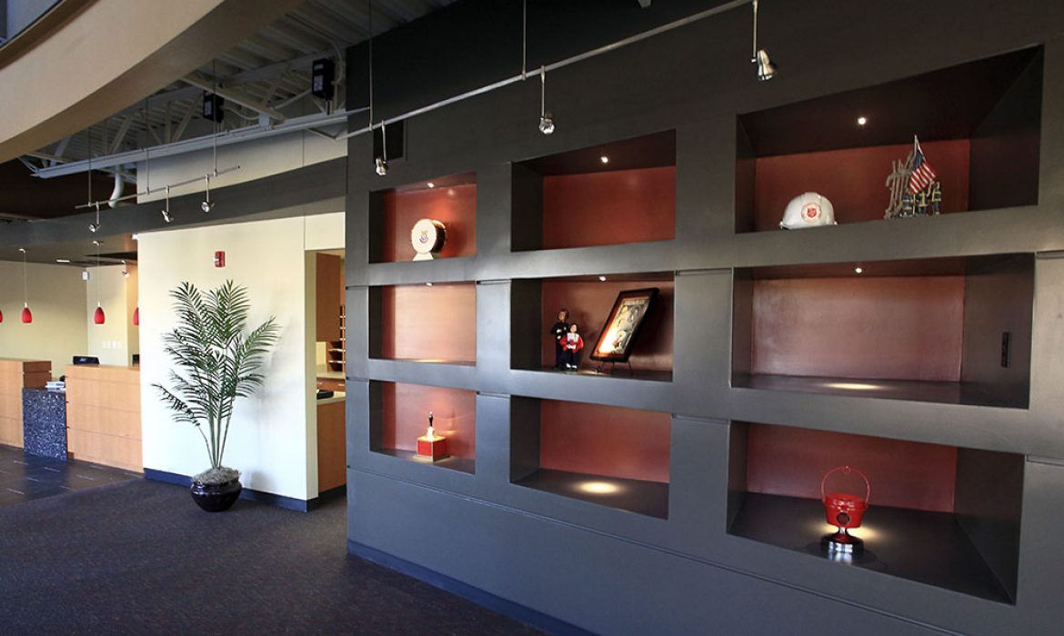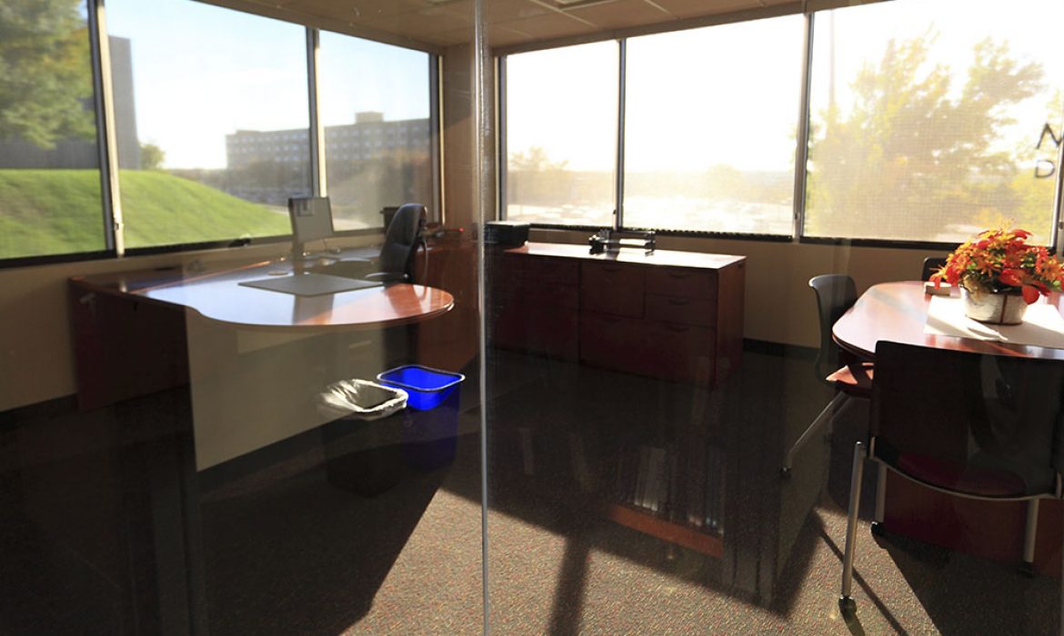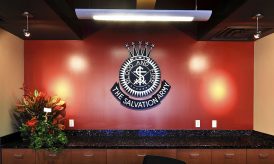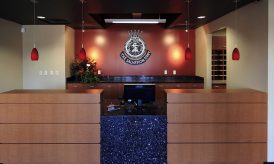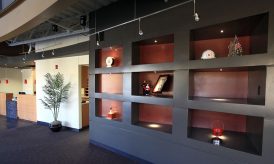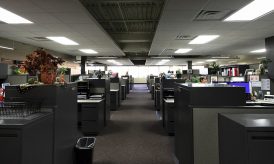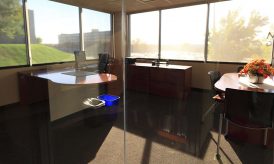Salvation Army Western Divisional Headquarters
About This Project
Complete demo & renovation/remodel of a three-level, 33,000 square foot office building, and 6,500 square foot support/garage building. These buildings serve as the Western Divisional Headquarters for The Salvation Army. A very aggressive schedule and demo/construction of the 1,000 square foot atrium/open stairway between first and second level were key challenges on this project. Remodeled areas feature spacious offices, a dining room/cafeteria, open office cubicle spaces, meeting rooms and seasonal/charitable storage rooms.

